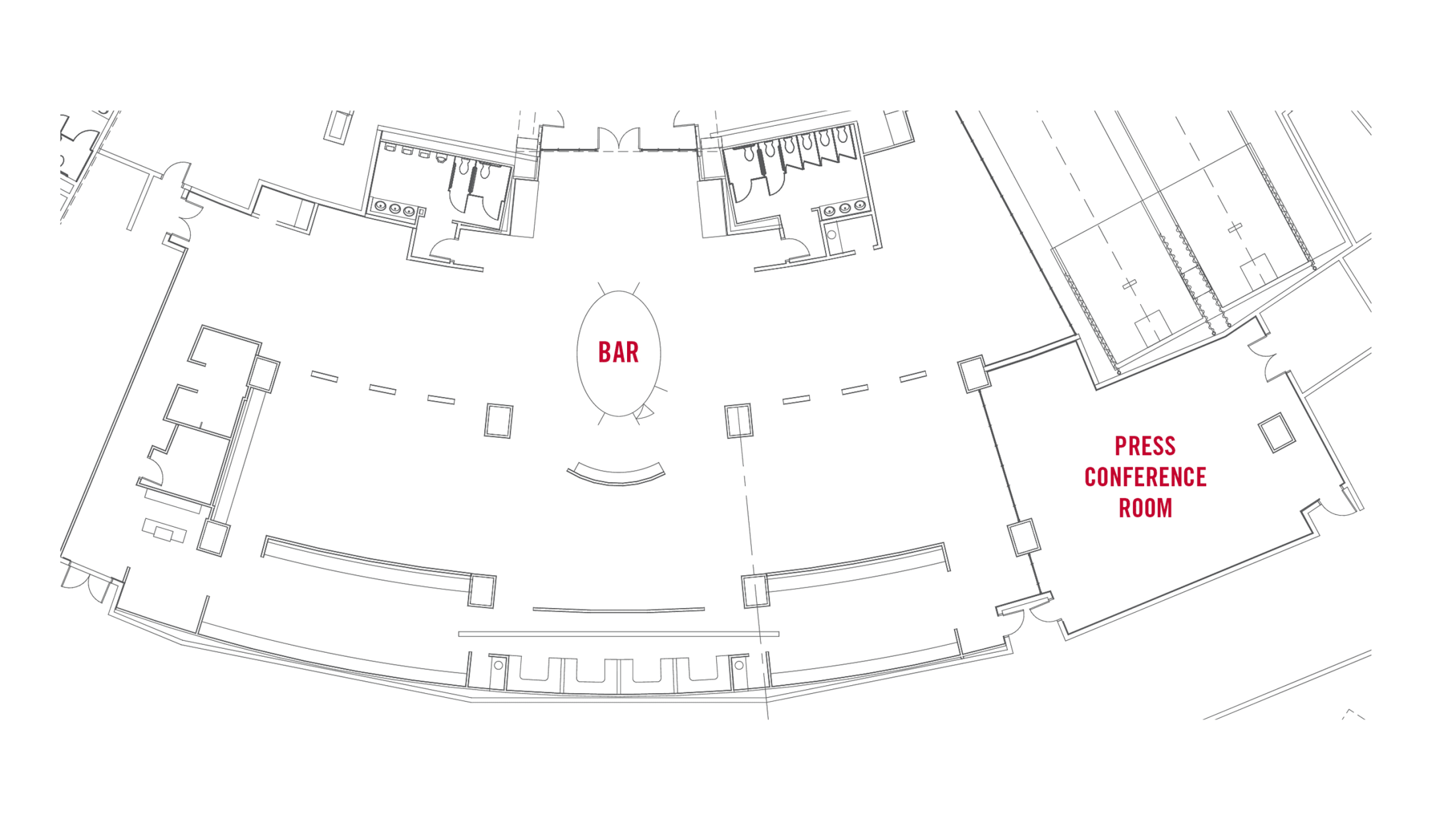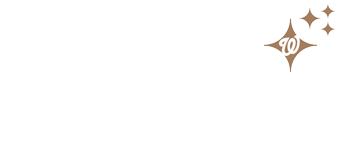Terra Club
Step into the Terra Club, a venue where exclusivity and America’s favorite pastime come together. Located directly behind home plate on the field level, it offers tall ceilings with mahogany and granite finishes. Take in a drink at the distinctive oval bar or add an indoor batting-practice experience and watch guests take their swings from above. This space also features a terrace that is the ideal place for a stage or to extend your reception and capitalize on the best view of the Park.
Size
- Square footage: 8,550 sq. ft.
Capacity
- Reception: 300
- Banquet: 120
- Theater: 70
- U Shape: 24
- Classroom: 45
- Board: 30
- Crescent: 84
Photos




Floor Plan

