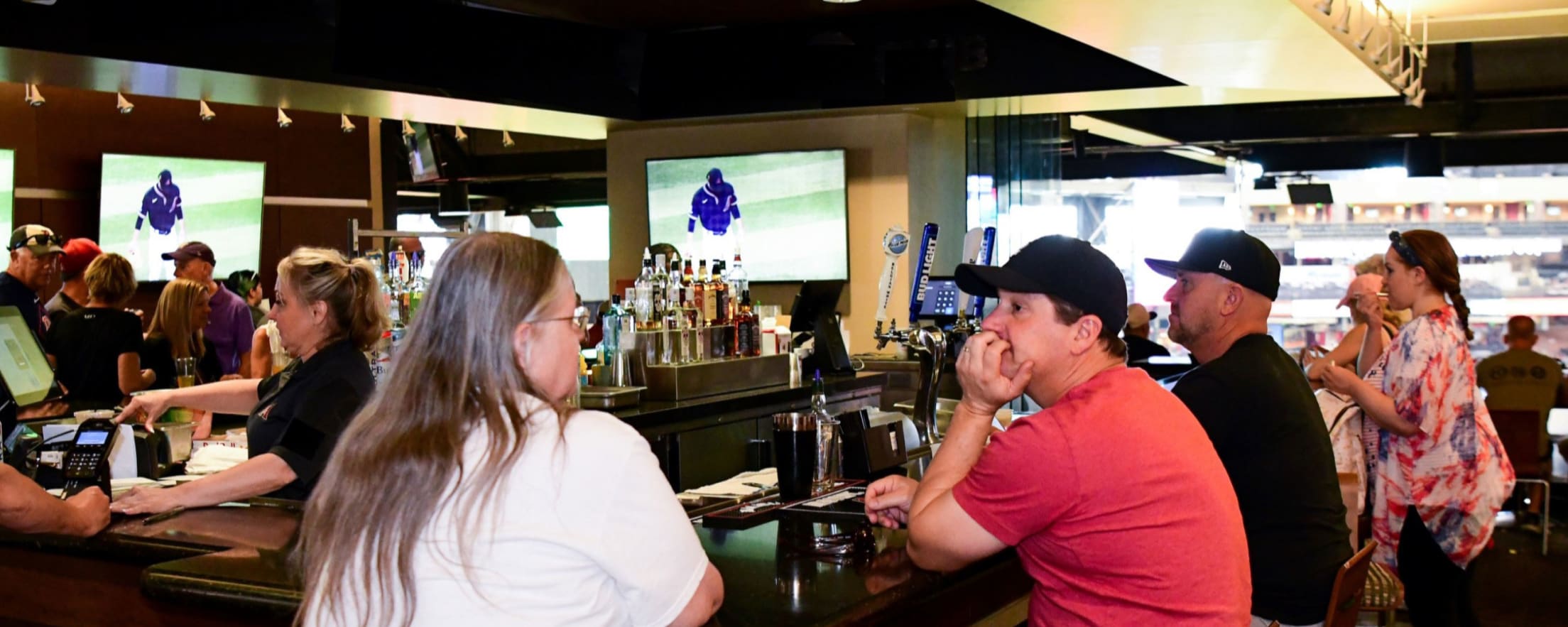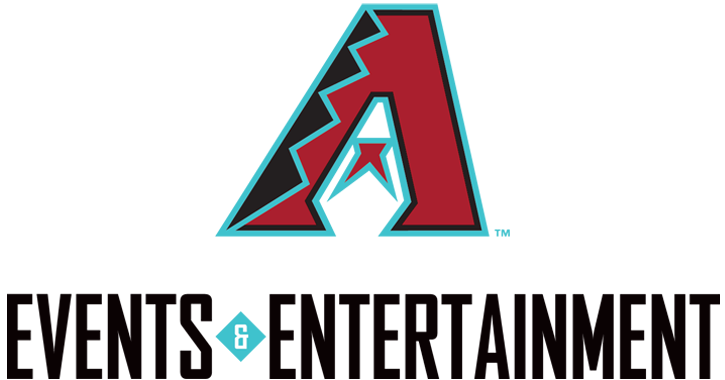Suite Lounge



The Suite Lounge is a spacious area featuring a full bar, comfortable furnishings and flat screen TV’s. This space is great for meetings and formal dinners of all sizes.
Venue Specs
- Location: Club Level
- Accommodates: 500 people
- Square Footage: 3,000
- Length: 100 feet
- Width: 30 feet
- Ceiling Height: 12 feet



