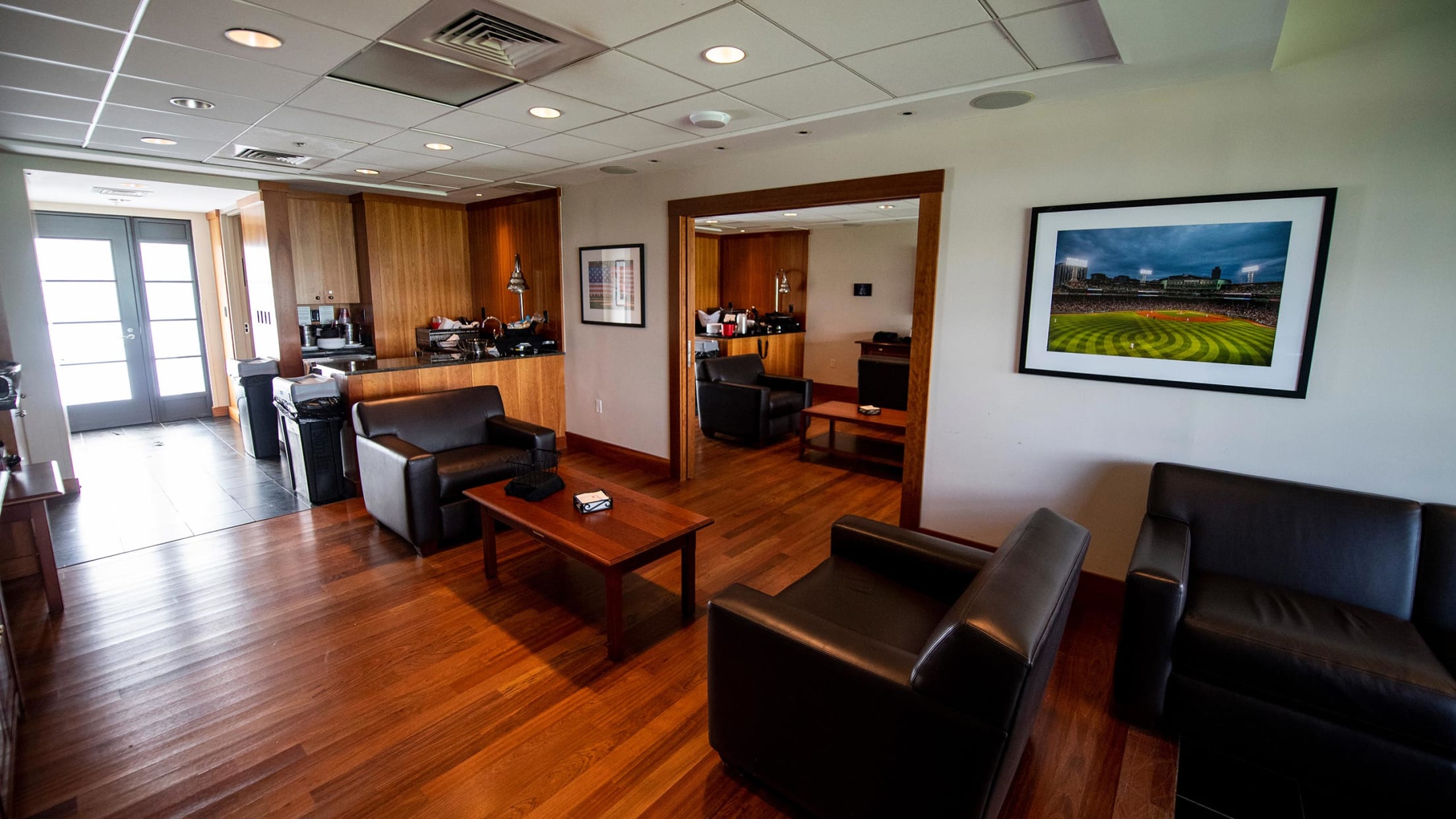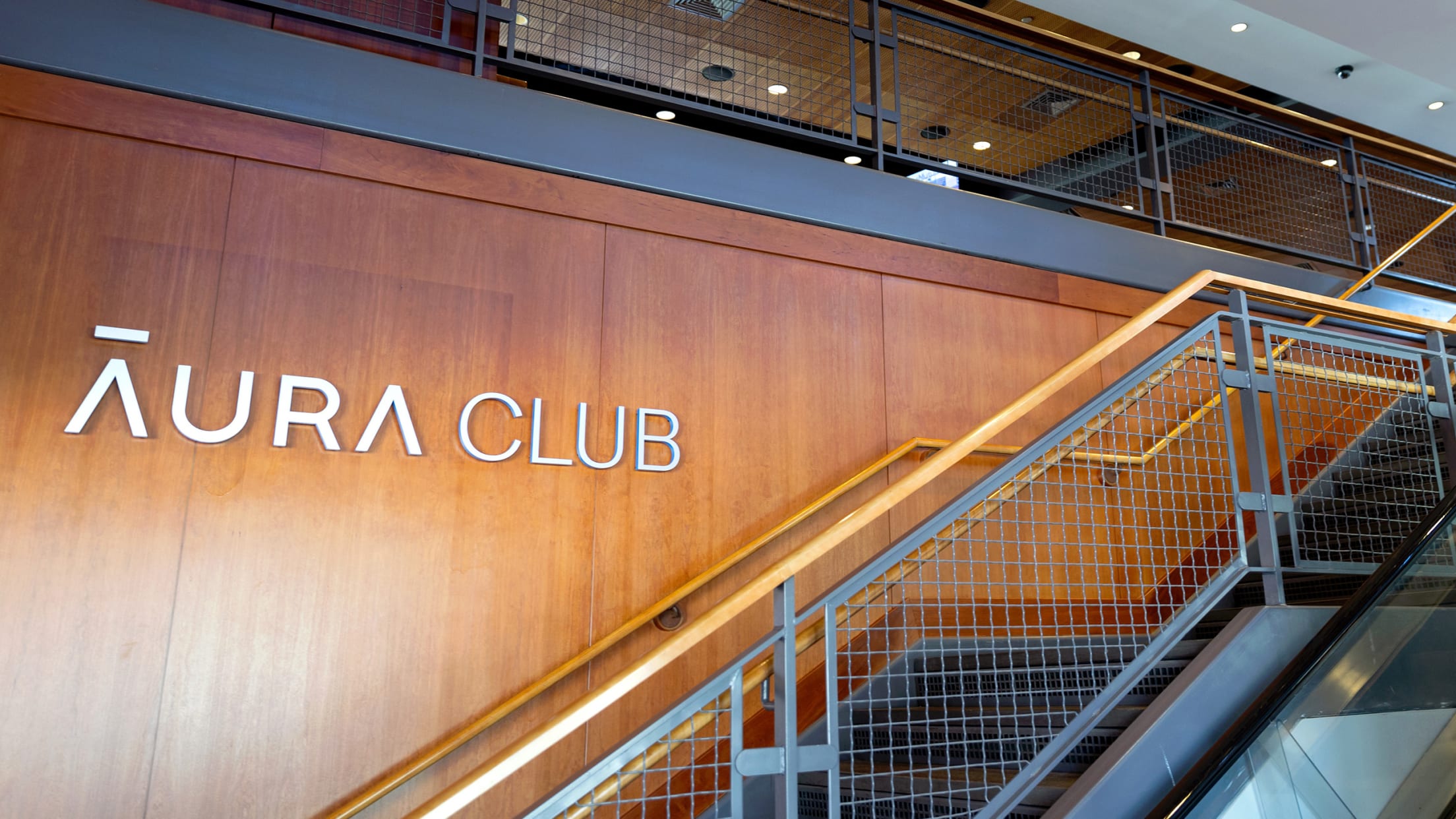Fenway Park Suites
The Partners Suite, Marvin Suite, and R20/R21 offer sweeping views of the field from their dedicated outdoor seating, while providing your guests with an intimate space to gather indoors.
The Partners Suite
The Partners Suite is an intimate space featuring two 80-inch plasma screen televisions, a granite bar, and attached outdoor seating.
- Third level
- 919 sq. ft.
- Field view
- Access to seating bowl
- Built in bar
- Private restrooms
- Gate D (option for private Gate D2 entry/exit)
Audio visual capabilities:
- Built in TV monitor displays
- Built in audio controls
The Marvin Suite
The Marvin suite is located on the suite level in the left field corner with a great view of the field and green monster. Ideal for a small reception.
- Third level
- 550 sq. ft.
- Private Restroom
- Access to seating bowl
- Field view
- Gate D (option for private Gate E entry/exit)
Audio Visual Capabilities:
- One built in TV Monitor
- Built in audio controls
*360 virtual tour coming soon
Suite R20/R21
R20/R21 is a double suite connected by pocket doors ideal for hosting small to mid-size standing receptions.
- Third level
- 800 sq. ft.
- Field view
- Access to seating bowl
- Two private restrooms
- Gate D (option for private Gate D2 entry/exit)
Audio visual capabilities:
- 2 Built in TV monitor displays
- Built in audio controls
- Satellite radio
*360 virtual tour coming soon
The Partners Suite
The Marvin Suite
Suite R20/R21




















